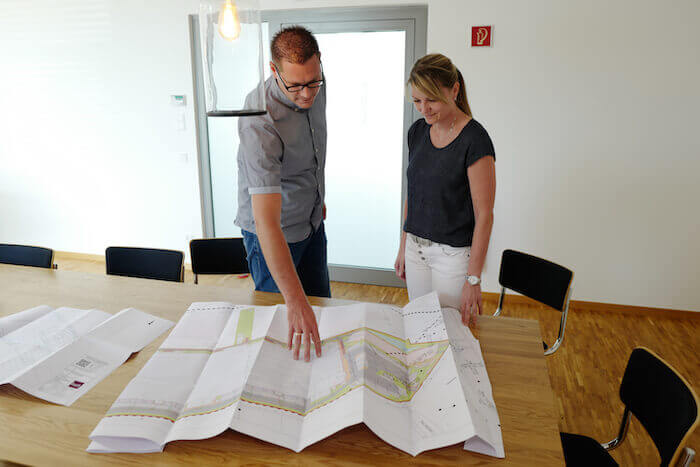Calculating building space in accordance with DIN 277
The DIN standard 277 (floor space and room volume of buildings in construction) is used for determining the area and the cubic volume of structures or parts of structures during construction activities. Particularly in connection with the rental of office buildings and retail spaces, the use of DIN 277 has declined considerably in recent years in favor of the MF/G guideline issued by the Society of Property Researchers, Germany.
Calculating building space in accordance with DIN 277
The DIN 277 standard for “floor space and room volume of buildings in construction” is used to calculate space in buildings, apartments or other spaces. A main feature of the standard is that the measured spaces are divided according to various types of use.
The space calculation for buildings is the basis for determining costs of construction and the costs of use, as well as for determining property sales prices and rental prices.
The division of spaces according to DIN 277
According to DIN 277, a distinction is made between the space occupied by the building itself, the interior spaces of the building and the space of land on which the building is located. The space calculation based on DIN 277 divides space into gross space, construction floor space and net interior space.
The gross space includes the entire area of all floor plans of the building and is made up of the net floor space and the construction floor space. These include the total exterior dimensions of the building. The construction spaces are not living spaces. They are spaces of vertical building elements such as supports and walls. The net floor space is the gross floor space minus the construction floor space.
The net floor space is then divided into various functions. According to DIN 277, net floor space includes usage areas, access areas and technical functional areas. The usage areas are those portions of the floor space that tenants or business operators can in fact use for their various purposes. Different types of use are defined for these usage areas, for example: living and residence, office work, production, storage, sales, etc.
Furnace rooms, ventilation systems, power supply and other operating rooms are defined as technical functional areas. Space such as entryways, stairways, vehicle transport ways or corridors are defined as access areas.
If a building project consists of several separable construction phases or structures, then the floor space areas are determined separately.
When is the building space calculated on the basis of DIN 277?
Space calculations in accordance with DIN 277 is not absolutely necessary. If it will be used it must be agreed to as a contractual matter. For residential buildings, the residential space ordinance (WoFIV) from DIN 277 continues to be used frequently. The MF/G guideline issued by the Society of Property Researchers, Germany also serves for space calculations when leasing commercial space.
Space calculations based on DIN 277 have the advantage that they are very transparent and also take new living forms into account. However, DIN 277 includes the space of balconies, terraces, cellar rooms and rooms with slanted ceilings as fully valued portions of the overall residential space. As a result, it typically results in higher calculations of the living space, which is disadvantageous for tenants.
