Working with batter boards – Do-it-yourself instructions
The batter boards define and secure the position of the outer edges or main axes of a building during the construction of the building shell. As an additional service, we provide a do-it-yourself kit for batter boards. This can be picked up directly at our office or be brought to you by our delivery service. Of course, we can also deliver the batter boards to you and install them for you.
Batter boards – Do-it-yourself instructions
1. To begin with, the position of the building must be determined. The approximate position can be marked, for example, with sand to check the orientation and the distances.
2. Following this, at a distance of 100 cm from the building’s corners the first 3 stakes are placed. The stakes should be driven approximately 50 cm into the earth (sharpening helps).
3. Following this, further stakes should be placed running parallel to the sides of the building
4. The stakes should stand perpendicularly.
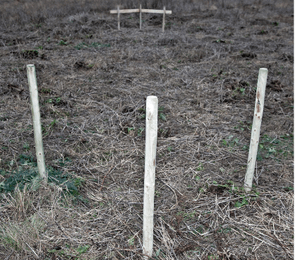
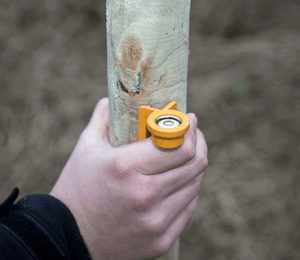
5. The stakes should be marked at a point approx. 50 cm above the uppermost edge of the foundation of the building.
6. The upper edge of the boards should be at the level of the marking on the stakes.
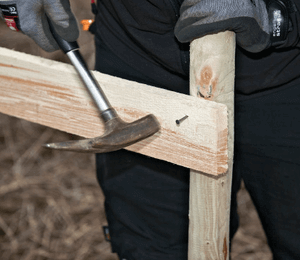
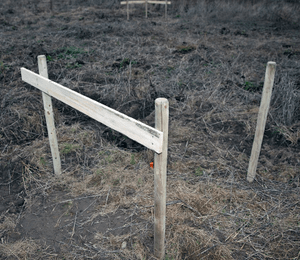
7. The boards must be fixed horizontally between the stakes at the same height.
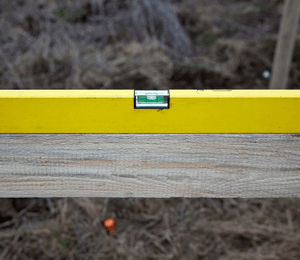
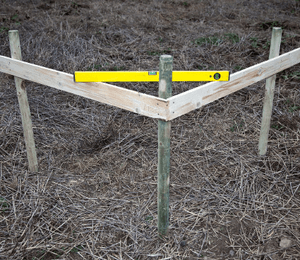
8. The batter boards must be placed in the same way for each corner of the building.
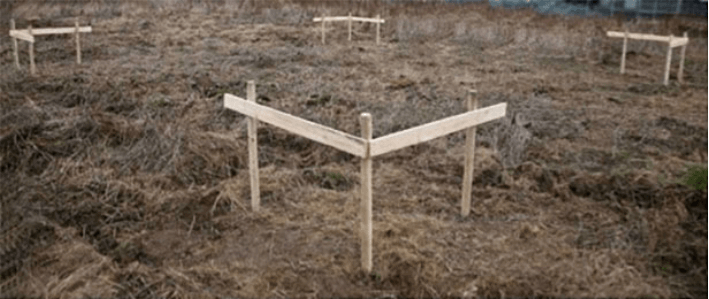
9. For the fine stake-out, a surveying office marks the house corners with millimeter precision using nails on the batter boards.
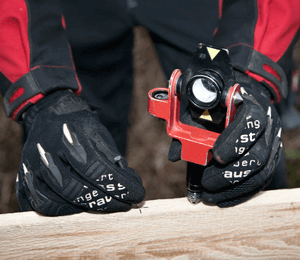
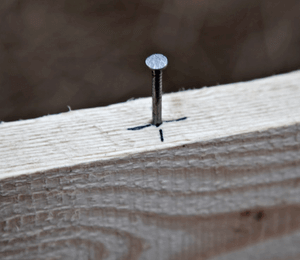
As an additional service, we provide a do-it-yourself kit for batter boards. This can be picked up directly at our office or be brought to you by our delivery service. Of course, we can also deliver the batter boards to you and install them for you..
You can download the complete do-it-yourself batter board instruction as a PDF here.
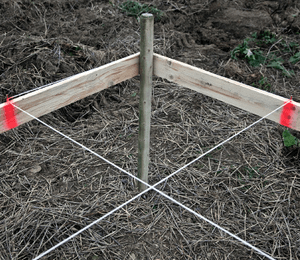
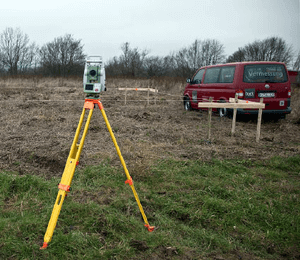
Batter board
Before a building can be constructed, the batter boards must be set up to mark out the exact position of the building on the plot. This is one of the first steps for getting started at the construction site and serves as the basis for further building activities. To accomplish this, the architectural plans as well as the site plan are used to mark out the position of the future building as exactly as possible in the correct position on the site and at the correct height. In this way, proper location of the construction is ensured as well as the observance of the boundary distances as specified in the building permit. For larger construction projects, the planners often prepare additional staking out plans.
Before the batter board installation can be completed, the rough stake-out is performed which marks out the position of the work to be done at the site.
The installation of the batter boards is part of the fine stake-out. Fine stake-outs are performed after the excavation for the construction pit has been completed. For this the area is marked with stakes that are connected with string. The batter boards not only show where the building is to be constructed, but also at which height the foundation will be placed.
Sometimes in the building permit it is also specified that the batter board installation is to be checked by the building authority. A building authority employee checks the position of the building on the plot and the height of the foundation by comparing this with the building permit. But even without this specification in the building permit, the batter board installation plays an important legal role as it provides a public representation of where exactly the planned construction will take place. It also serves as documentation if mistakes should be made in regard to the height of the building placement or the dimensions of the bottom slab. Premature removal of the batter boards is equivalent to the removal of necessary evidence. The removal of the batter boards prior to the completion of the bottom slab can even have legal consequences.
Measuring of the strings
For the measurement of the corner points of a batter board installation it is generally best to contract the services of a surveying office because the construction must be made with strict tolerances of just 2.5 mm. The measurement is normally performed with a tachymeter particularly at large and complex building sites. The batter boards are arranged so that they do not interfere with the construction work. For this reason they typically are placed between 1-2 meters beyond the later building corners and above the construction pit. The contractor for the building shell is liable for the correct positioning of the building and should therefore delegate this task to surveying engineers. The measurement of the batter board installation is performed from previously defined points. These points as well as the dimensions of the building footprint are transferred to the tachymeter. This procedure ensures a high degree of precision in the measurements for the batter board installation.
At the beginning of the batter board installation process, three stakes are placed one meter from the corners of the future building. Then the remaining stakes are put into place. They should all stand vertically. The stakes are marked just above the upper edge of the foundation of the building and wooden boards are affixed between the stakes at this level. At each house corner there are now three stakes which are connected with two horizontally placed boards. After the outer walls have been marked out, strings are connected to nails that run from corner to corner. The nails should be at the height of the stake marking for the foundation. These run parallel to the outer walls. The marking on the stakes serves as the guideline for the placement of the nails and also ensures precision if the position of the nails is changed or if they are removed. Based on the batter board construction, the building shell contractor normally affixes strings that run parallel and take into account the setbacks of the concrete slabs. With rectangular buildings the length of the diagonals is checked. These must be identical.
The batter boards can first be removed when the bottom slab has been poured. In some countries such as Switzerland for example, a special type of batter board installation is used which also shows the height of the planned building. This type of construction is used to make it possible to visualize the complete dimensions and extent of the structure. The normal batter board, on the other hand, is used simply to show the dimensions of the outer edges of the structure and is approximately one meter high.
For larger buildings and when a particularly high degree of precision is required, we also perform construction stakeouts for individual floors of the building.
The batter boards and the height of the building
Not only the position of the building on the site but also its exact height are important during the construction. The exact height data of the foundation are specified at all triangular arches. Different measurement devices can be used for this such as a rotating cutter, a leveling device or traditionally a water level gauge. The exact elevation is determined in accordance with the sea level. In addition, a reference point is determined that serves as a fixed point for the building. Typically this will be the upper edge of the finished floor of the building. On this basis it is ensured that height of the batter board construction is in agreement with the construction plan.
Costs for batter board services
The cost for preparing batter boards depends on the scope of the work that needs to be done. The more building corners that have to be marked in the plan, the higher the number of batter boards that need to be placed. If it is also necessary to pay close attention to observing boundary distances, as this also makes additional work necessary.
Batter boards – Frequent errors
The preparation of batter boards is part of the ancillary services for the building shell work and should therefore be realized professionally. It is advisable to contract with a surveying office to have this work done, particularly if the batter board installation is specified as part of the the building permit. In this case, it will be checked by a building authority employee and approved after review.
If you prefer to manage the batter board construction yourself, then you should be careful to avoid some mistakes that frequently occur. Roof battens and posts are not suitable for constructing batter boards. That’s why we offer customers a do-it-yourself kit with high-quality and robust materials. You should also be sure that the stakes are driven approx. 50 cm into the earth to ensure adequate stability. Sometimes builders try to do without the wooden connections between the stakes, only placing a few stakes and connecting these with string. Or old wooden planks are used for the connections which also are no no longer suitable for this purpose. All of these mistakes quickly lead to a situation where the batter board installation becomes unstable and shifting occurs.
Our batter boards for do-it-yourselfers
In addition to our services in batter board construction, we also provide a do-it-yourself kit with instructions that makes it easy for you to install batter boards yourself. Please check, however, whether the batter board construction is specified in the building permit. In such a case, it may be better to have the batter board service performed by professional surveying engineers so that the specified tolerances are not exceeded.

